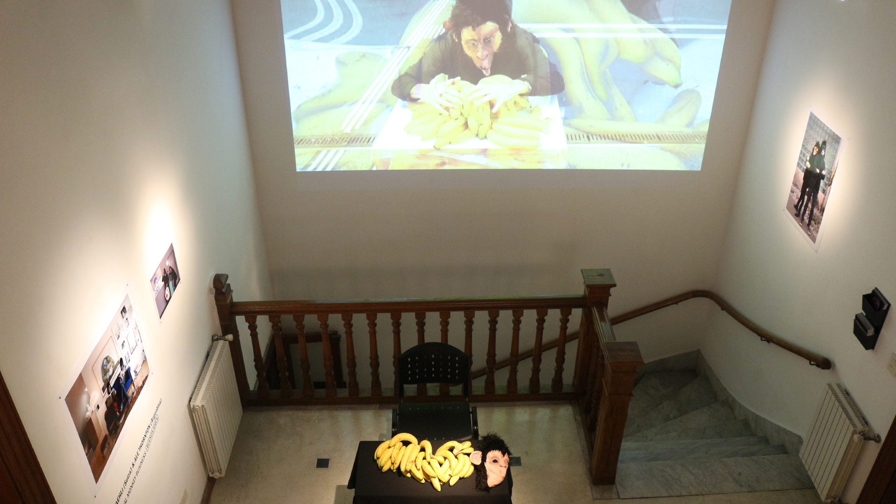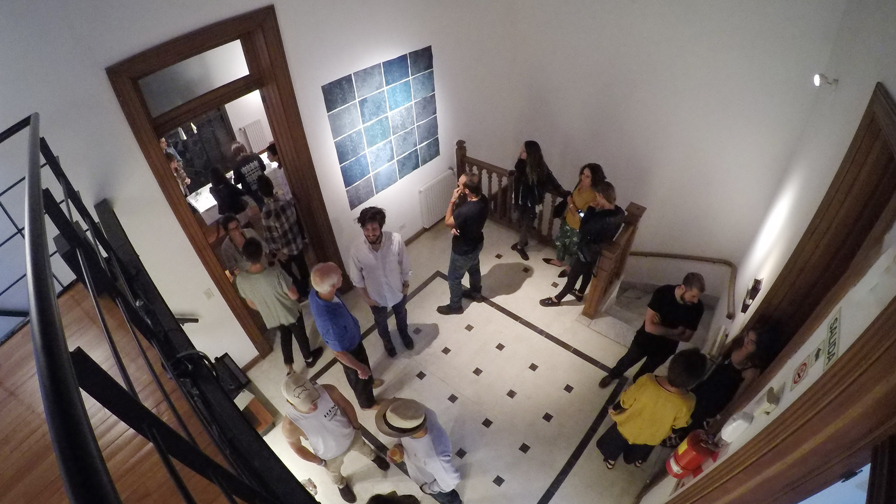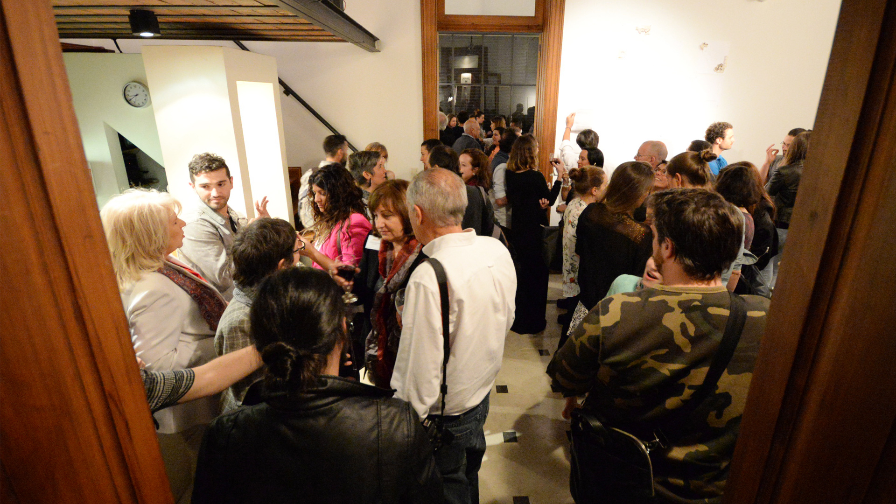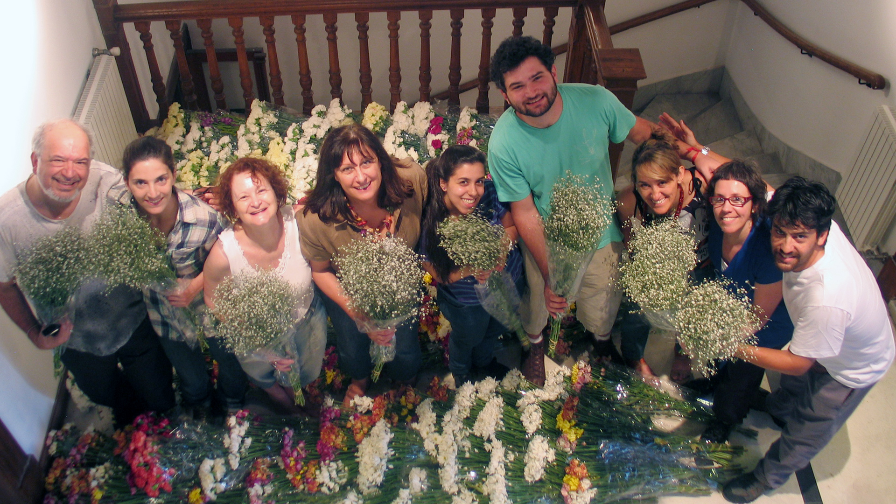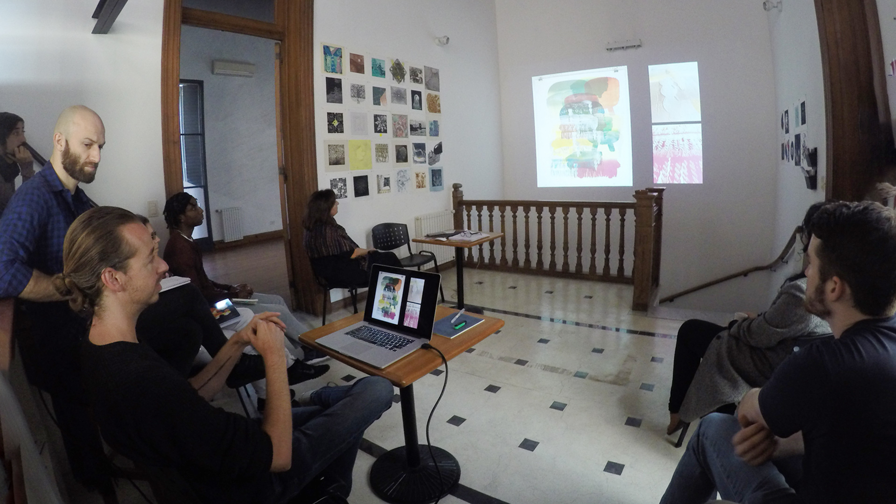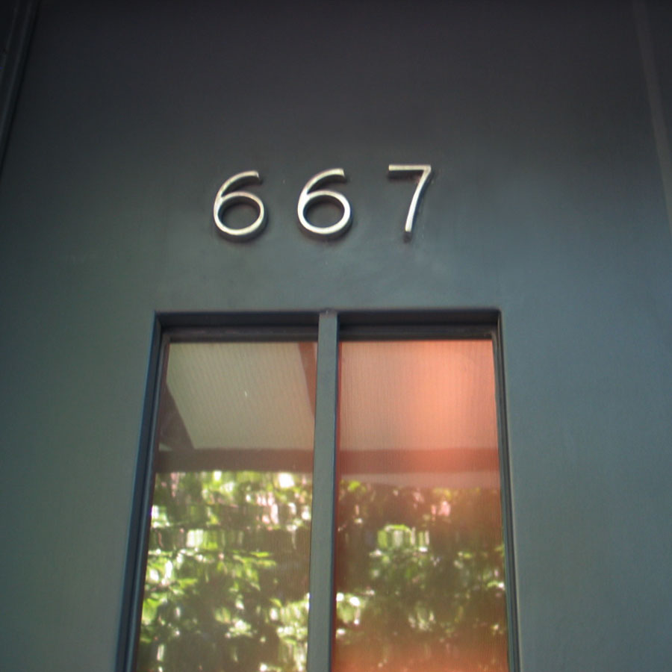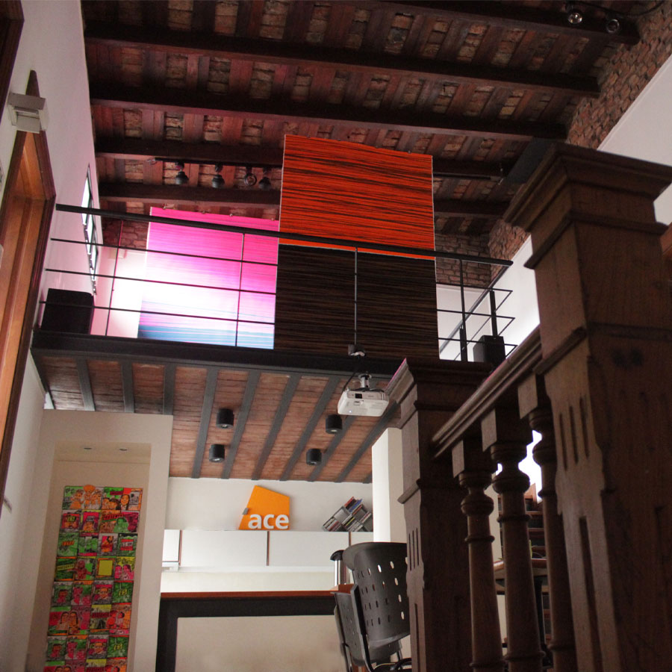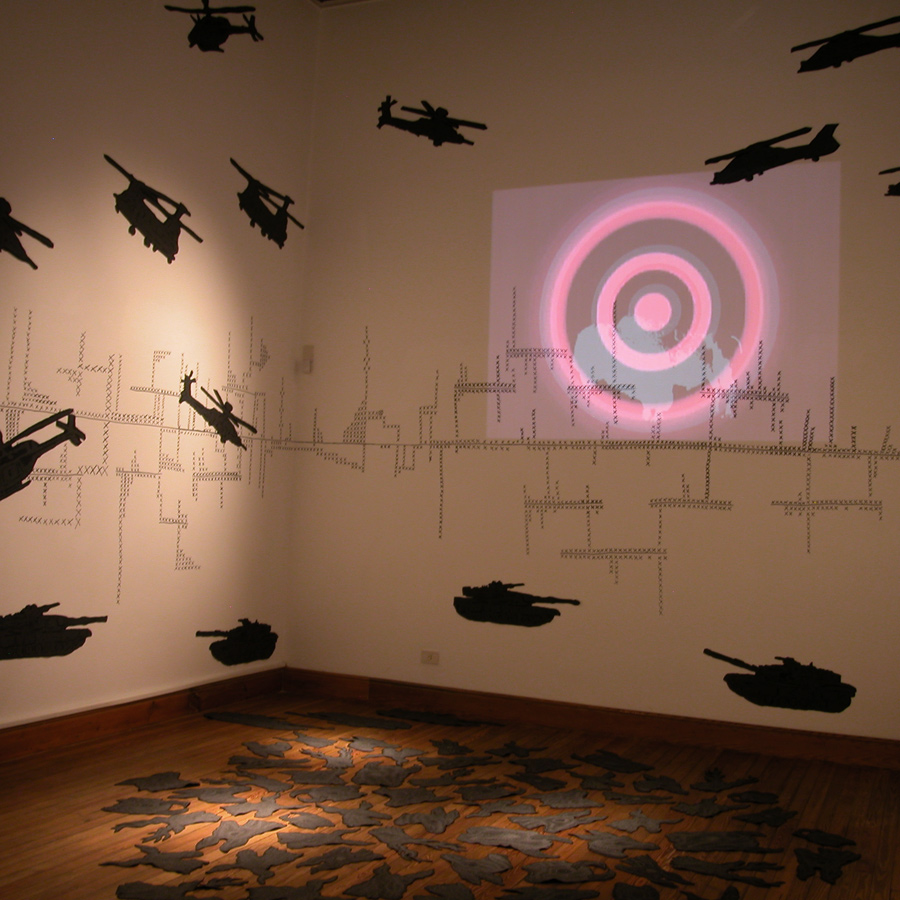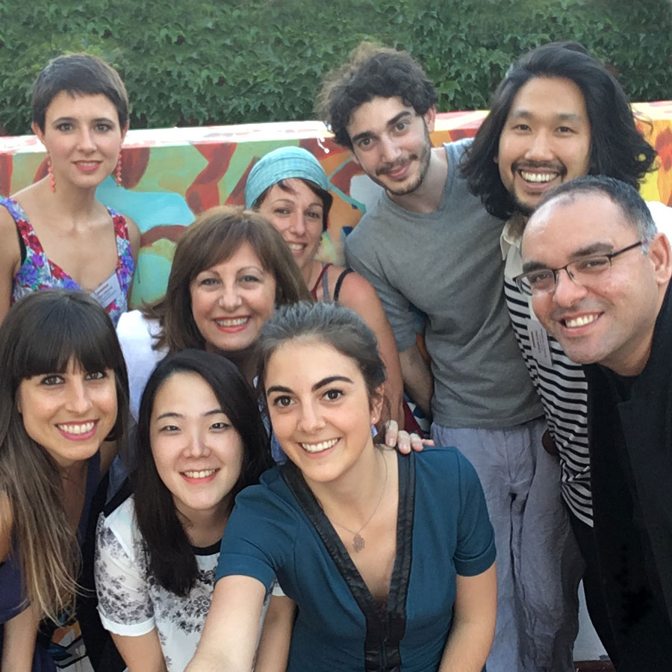Fundación´ace
Central Hall
The Central Hall is a double-height space accessed by a beautiful, wide, Carrara marble staircase, typical from the time when the house was built. It has a smoothing type floor, white walls and a spruce wood ceiling showing 100 years old bricks.
TECHNICAL INFO
_ Width: 4.00 meters
_ Length: 5.47 meters (8.20 visually shared with the mezzanine)
_ Height: 6 to 9 meters (stair area)
_ “Tarquini” white floor
_ Wooden ceiling & old bricks, floor boards
_ White walls
_ Professional lights & rails system
_ Installed soundsystem
_ Video projector
_ Wi-Fi
_ Heating
CAN BE USED FOR:
_ Exhibitions and installations. Video projections
_ Performances
WITH CAPACITY TO:
_ Intervene, paint, paste, hang
_ Plunge NOT allowed
